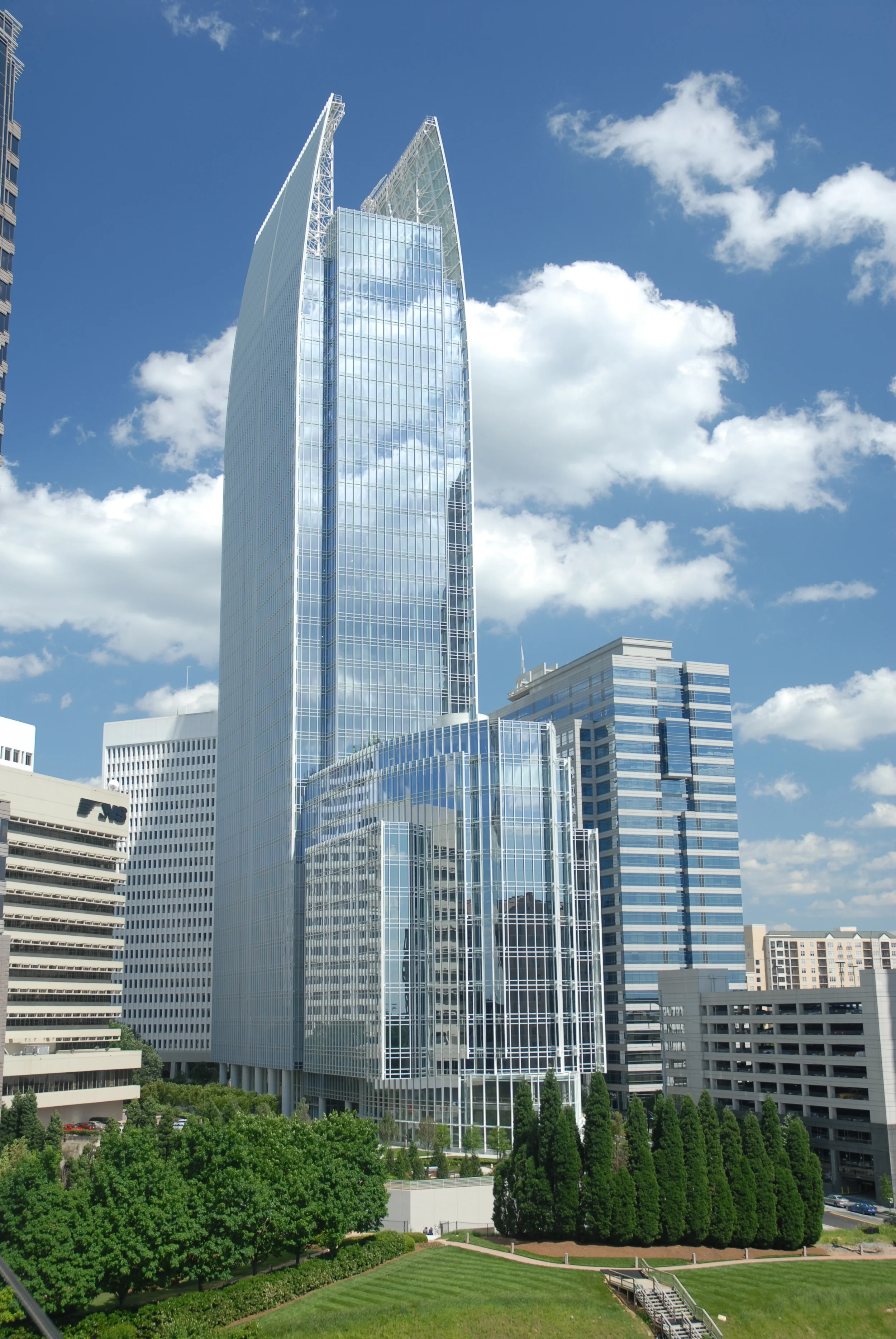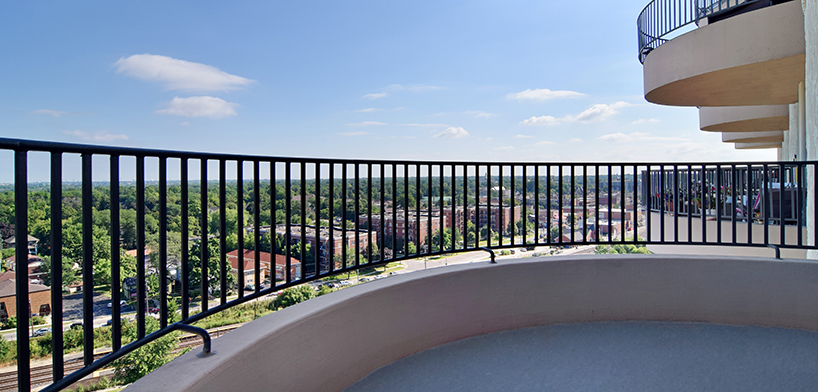Perimeter Summit is Atlanta’s most successful amenity-based office park. Within its 83-acre site situated between Ashford Dunwoody Road and Peachtree Dunwoody Road, it has direct access to I-285 and GA 400. In addition to lifestyle attractions such as Villa Christina, Perimeter Summit Health Club, Café Christina, Retreat at Perimeter Summit meeting & conference facilities, walking trails, free shuttle to MARTA, multiple dining and retail options and the submarket’s only urban garden in an office development, Perimeter Summit offers tenants over 1.4 million square feet of Class A office space, contributing millions to the local economy each year. The park is owned by an affiliate of the General Electric Pension Trust, advised by GE Asset Management.
Consulting Overview:
- Market Research & Planning
- Repositioning / Identity / Awareness
- Public & Broker Relations
- Special Events
- e-Commerce








































